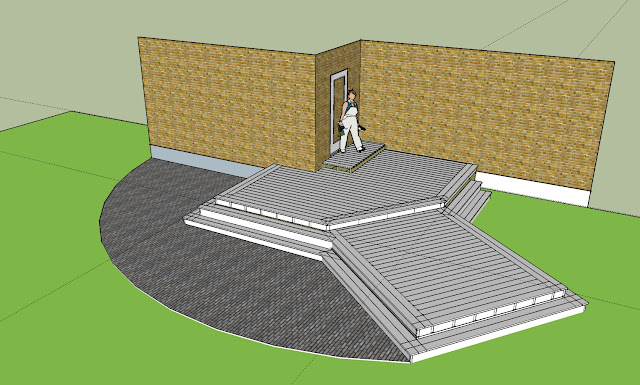Initially, we had plans for a deck. A simple deck. Isn't that how everything starts to go bad? We knew we didn't want the standard Ryan homes deck, but we didn't want something huge either. Our initial thought was something like this:
 |
| Our starting point |
The problem with a deck was that in order for it to fit our primary requirement of minimal maintenance, it would have to be made of some kind of composite material - we didn't want wood we'd have to stain every year or two. Yes, we are just that lazy. Another problem is that our final grade meant the primary level of the deck would only be about 14 inches off the ground. It seemed a little ridiculous to build a deck that was going to be that close the ground.
Those concerns pushed us to consider a patio. And so we did. I sketched up many variations, some curvy, some rectangular - just about every shape you could image. However, the size of iteration kept increasing - and then we started thinking about materials. Stamped concrete was our first choice - maybe something that resembled wood. By now we were up to around 1,000 square feet - and we weren't prepared for the cost.
So we started redesigning and shrinking our plans. But we still had an issue. Due to all of the construction, getting someone to 1) give us an estimate and 2) actually schedule the work, proved to be more challenging that we expected. Concrete contractors seem to only do these projects on the side and really prefer to do foundations and driveways. At this point, we'd pretty much given up on a patio for the near future and resigned ourselves to living with the pea gravel we'd put down to cover up the mud for a few more years.
Then our neighbors mentioned they were considering a paver patio and we wondered if we piggy-backed off them, maybe we could both get a break on the cost. Sure enough, we found a paver installer who was willing to work with us and give a small break on the cost. Here's the design that we finally settled on:
 |
| Our teardrop design |
 |
| Ledgestone 3 Pc. Design Kit in Sandstone |
















