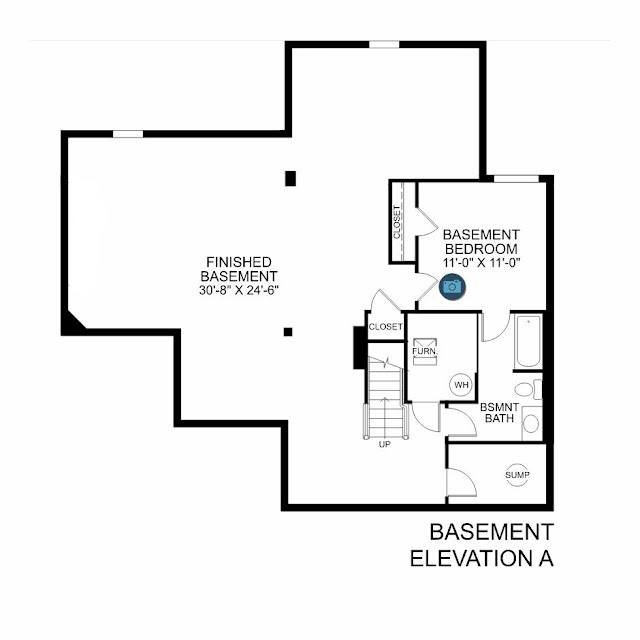Yep. That's about it.
The lot next to ours was staked out about two weeks ago and when we visited the Villages of Winding Creek today, we discovered they'd finally started digging for the foundation. The forms aren't in yet, but hey, for the lucky owners of lot 282 (or is it 280? I really don't remember...) they're a few steps closer to getting their house than we are!
There's still one lot on our street that was sold before ours. If things are flowing chronologically, then they should be starting on that one in the next couple of weeks. We'll keep watching for flags - 'cause that's what we do. We stalk our lot. A lot.
I am pretty sure that my daughter thinks I'm crazy for wanting to drive by and look at the empty lot and the various piles of dirt that slowly creep around the build site, but I can't seem to help myself! Thankfully, I have an understanding spouse who helps sell this visits as trips to Dairy Queen - which my daughter is ALWAYS in favor of.
Anyway, since I have nothing else to post - here are the updated floor plans that show our kitchen layout. I wonder if we're going to be the first to build a Dunkirk with this kitchen layout or if someone else snuck in ahead of us?
Updated Floor Plans
(nothing's different in the basement or the 2nd floor, but I still posted them again anyway)First Floor
We did add the optional hutch that extends the kitchen counter into the Morning Room. We hope it will help pull the two rooms together and make them seem more one large, eat-in kitchen.



No comments:
Post a Comment